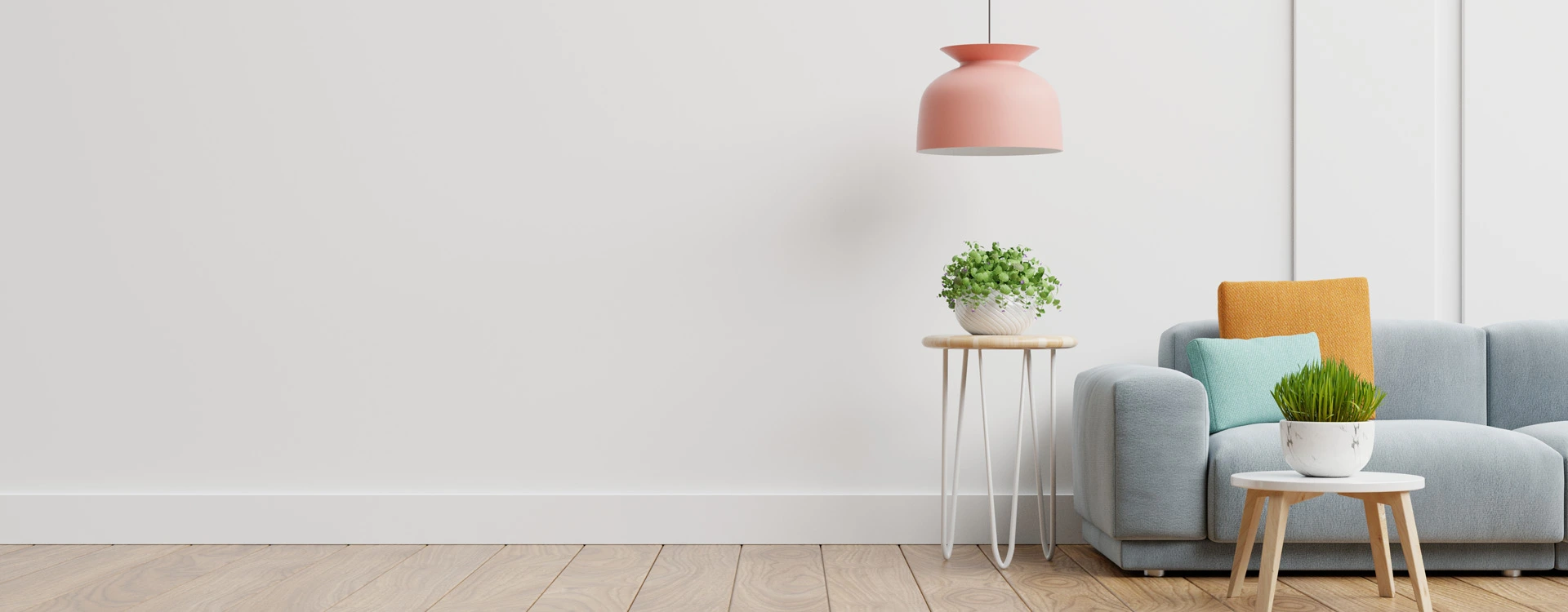
20X50 Home Plan - 1000 sqft Residential House Design at Chandigarh
At Chandigarh
PROJECT DESCRIPTION
Introducing the elegant 20X50 Home Plan, a remarkable residential house design spanning 1000 square feet nestled in the vibrant city of Chandigarh. This architectural masterpiece seamlessly blends modern comfort, functionality, and style, offering a haven of tranquility within Chandigarh's bustling urban landscape. The 20X50 Home Plan features an inviting exterior design that effortlessly merges contemporary elements with timeless aesthetics. The facade showcases clean lines, sleek finishes,
Read More +KEYWORDS:
No KeyWord Available
PROJECT DESCRIPTION
 bedroom
bedroom3
 Drawing hall
Drawing hall1
 Kitchen
Kitchen1
 Dining Room
Dining Room1
 bathroom
bathroom4
OTHER SPACES
- Office 1
- Gym 0
- Balcony 1
PLAN DESCRIPTION
- Plot Area 1000 sqft
- Floors 2
- Total built-up area 1000 sqft
- Width 20 ft
- Length 50 ft
- Building Type Home
- Building Category Residential
- Style Modern
- Estimated cost of construction Moderate
