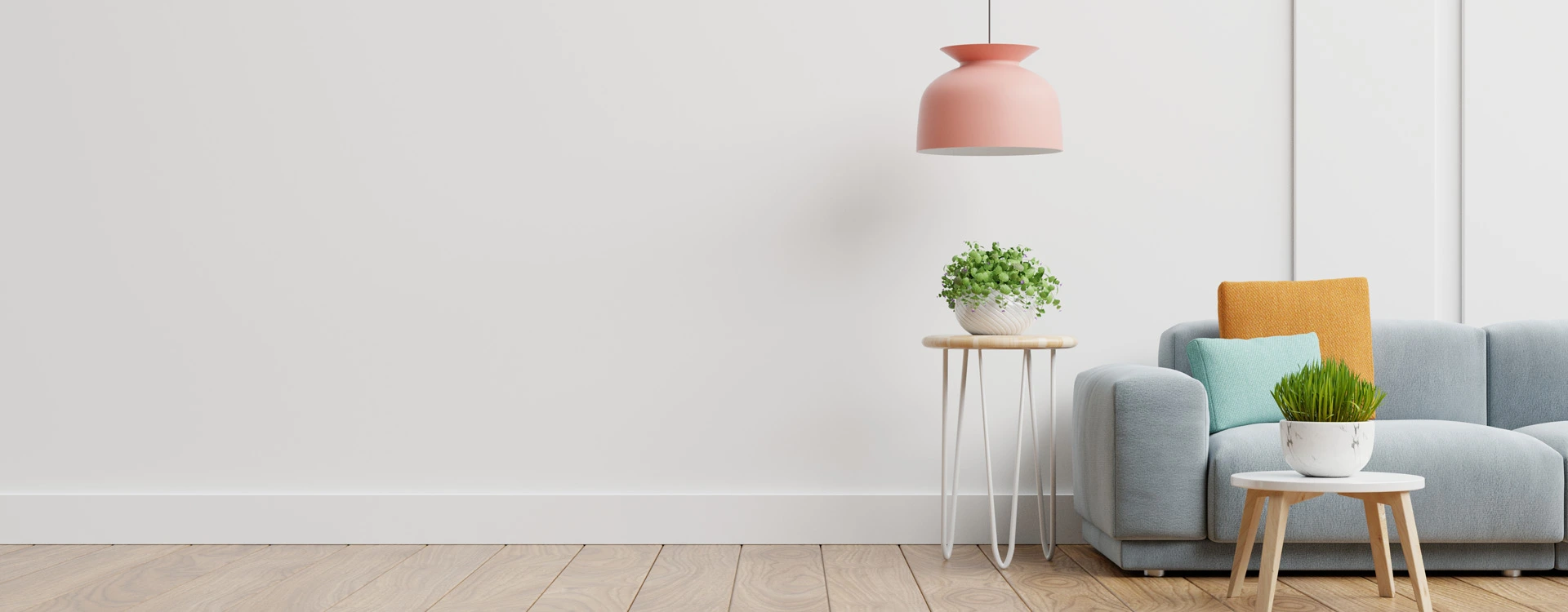
22X41 House Plan - 902 sqft Residential House Design at Ranchi
At Ranchi
PROJECT DESCRIPTION
Welcome to our exquisite 22X41 House Plan, a perfect blend of elegance and functionality designed to cater to the needs of modern families in the bustling city of Ranchi. This thoughtfully crafted residential house offers a harmonious living experience, making it an ideal choice for individuals and small families looking for a comfortable and cozy home. As you enter the 22X41 House, you'll be captivated by the open and airy living spaces that seamlessly flow from one area to another. The spa
Read More +KEYWORDS:
PROJECT DESCRIPTION
 bedroom
bedroom2
 Living Room
Living Room1
 Kitchen
Kitchen1
 bathroom
bathroom2
OTHER SPACES
- Office 1
- Gym 0
- Balcony 1
PLAN DESCRIPTION
- Plot Area 902 sqft
- Floors 1
- Total built-up area 902 sqft
- Width 22 ft
- Length 41 ft
- Building Type house
- Building Category Residential
- Style Contemporary
- Estimated cost of construction Low
