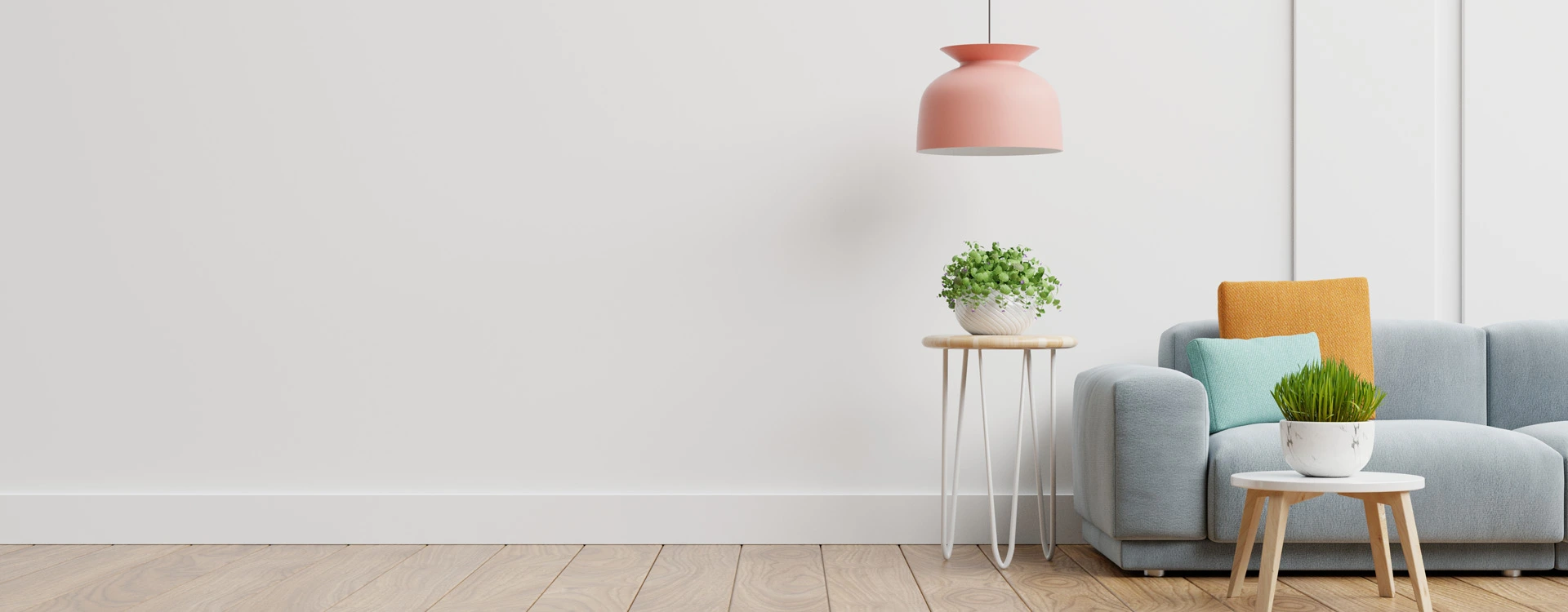
30X27 House Plan - 810 sqft Residential House Design at Ludhiana
At Ludhiana
PROJECT DESCRIPTION
Introducing our exquisite 30X27 House Plan, a remarkable residential house design spanning 810 square feet, located in the vibrant city of Ludhiana. This thoughtfully crafted home offers a perfect blend of comfort, functionality, and aesthetic appeal, providing an ideal living space for modern families. As you step into this remarkable home, you'll be greeted by a spacious and inviting living area that sets the tone for the entire house. The living room and dining area connect, giving a flexib
Read More +KEYWORDS:
PROJECT DESCRIPTION
OTHER SPACES
- Office 1
- Gym 0
- Balcony 1
PLAN DESCRIPTION
- Plot Area 810 sqft
- Floors 2
- Total built-up area 810 sqft
- Width 30 ft
- Length 27 ft
- Building Type house
- Building Category Residential
- Style Modern
- Estimated cost of construction Moderate
