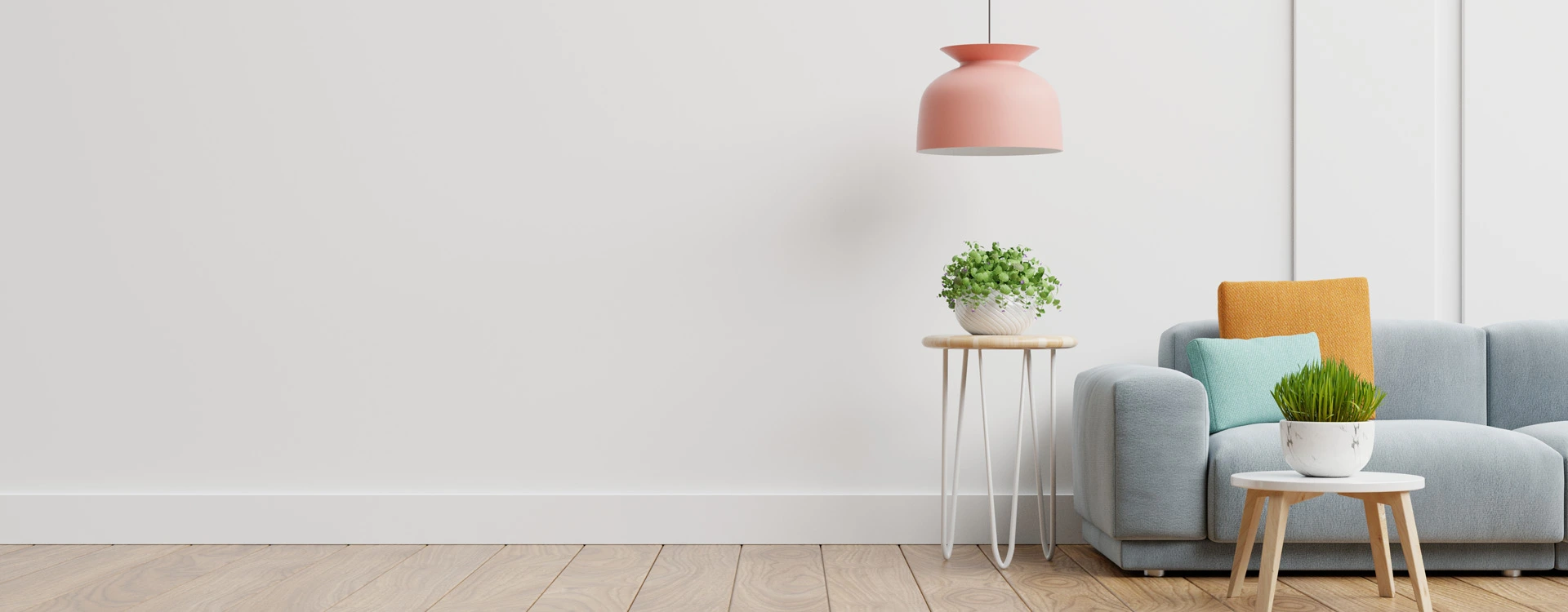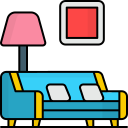
30X55 Home Plan - 1650 sqft Residential House Design at Kolkata
At Kolkata
PROJECT DESCRIPTION
Welcome to the enchanting 30X55 Home Plan, a beautiful residential house design spanning 1650 square feet in the vibrant city of Kolkata. This architectural masterpiece is thoughtfully curated to offer you and your family the perfect blend of modern luxury, comfort, and functionality, creating a haven of tranquility amidst the dynamic urban landscape of Kolkata. The 30X55 Home Plan boasts a captivating exterior design that seamlessly blends contemporary elements with a touch of elegance. The
Read More +KEYWORDS:
PROJECT DESCRIPTION
 bedroom
bedroom3
 Living Room
Living Room2
 Drawing hall
Drawing hall2
 Kitchen
Kitchen1
 Dining Room
Dining Room1
 bathroom
bathroom4
OTHER SPACES
- Office 1
- Gym 0
- Balcony 1
PLAN DESCRIPTION
- Plot Area 1650 sqft
- Floors 2
- Total built-up area 1650 sqft
- Width 30 ft
- Length 55 ft
- Building Type Home
- Building Category Residential
- Style Modern
- Estimated cost of construction Moderate
