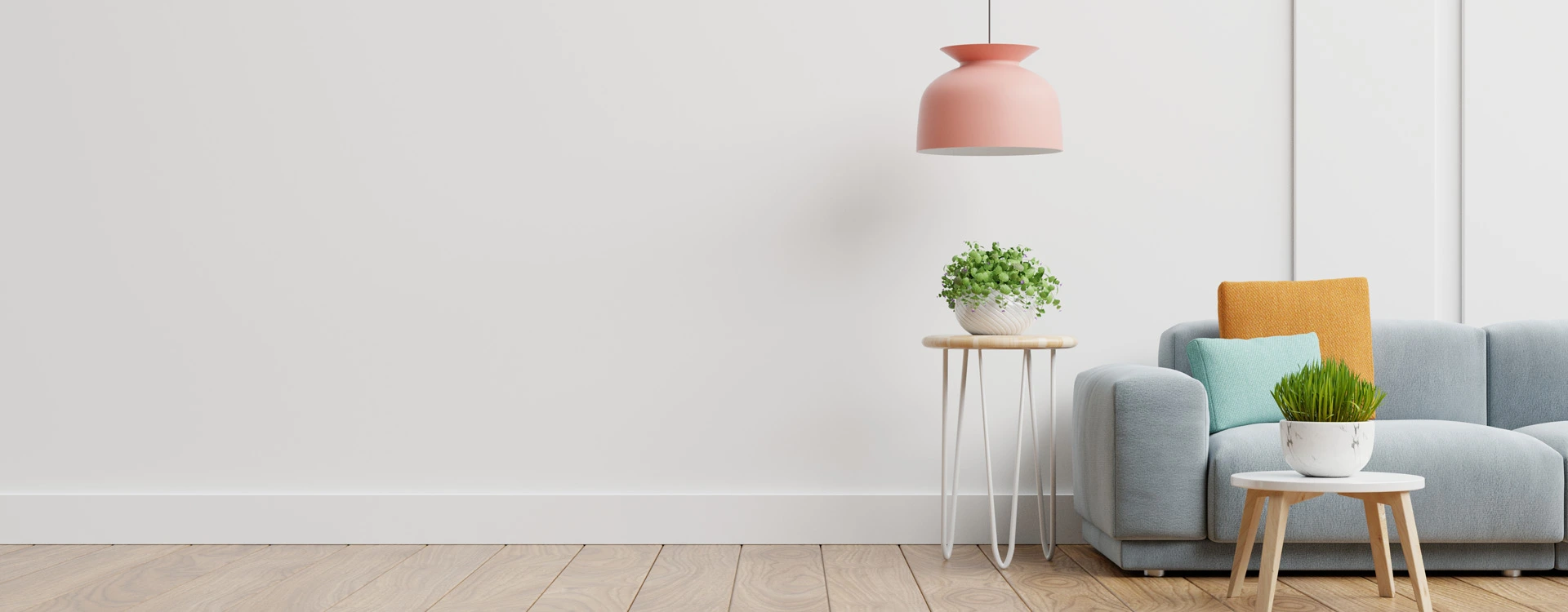
30X55 House Plan - 1650 sqft Residential House Design at Delhi
At Delhi
PROJECT DESCRIPTION
Step into the world of elegant living with the exquisite 30X55 House Plan, a splendid residential house design spanning 1650 square feet in the heart of Delhi. This architectural masterpiece has been meticulously crafted to offer you and your family a harmonious blend of modern luxury, comfort, and functionality, providing a tranquil haven amidst the bustling urban landscape of the capital city. The 30X55 House Plan presents a captivating exterior design that seamlessly marries contemporary
Read More +KEYWORDS:
PROJECT DESCRIPTION
 bedroom
bedroom3
 Drawing hall
Drawing hall1
 Kitchen
Kitchen1
 Dining Room
Dining Room1
 bathroom
bathroom2
OTHER SPACES
- Office 1
- Gym 0
- Balcony 1
PLAN DESCRIPTION
- Plot Area 1650 sqft
- Floors 2
- Total built-up area 1650 sqft
- Width 30 ft
- Length 55 ft
- Building Type house
- Building Category Residential
- Style Modern
- Estimated cost of construction Moderate
