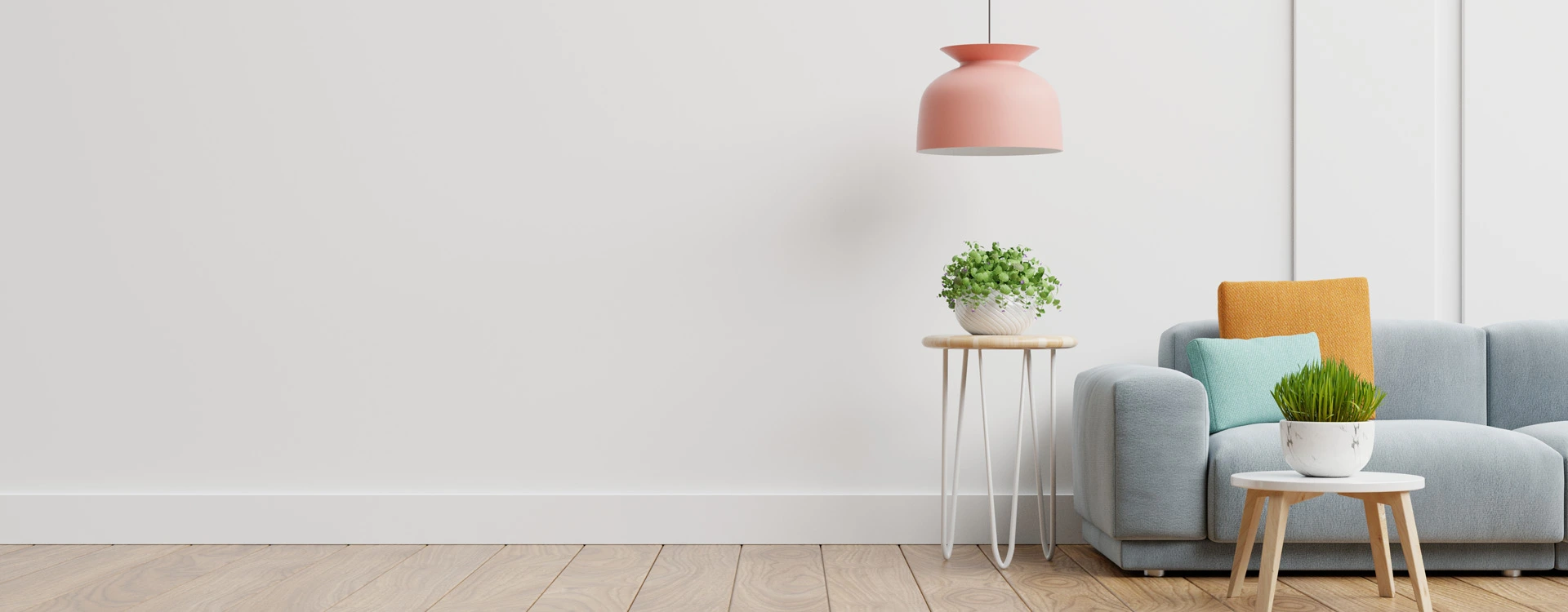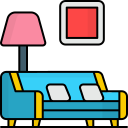
30X55 House Plan - 1650 sqft Residential House Design at Indore
At Indore
PROJECT DESCRIPTION
Introducing the exquisite 30X55 House Plan, a masterpiece of architectural brilliance nestled in the vibrant city of Indore. With its thoughtfully crafted design, contemporary aesthetics, and functional layout, this residence offers a seamless blend of comfort, style, and convenience, making it the perfect haven for you and your loved ones. The 30X55 House Plan boasts a modern and elegant exterior that exudes sophistication and charm. Clean lines, tasteful finishes, and well-orchestrated arc
Read More +KEYWORDS:
PROJECT DESCRIPTION
 bedroom
bedroom1
 Living Room
Living Room1
 Drawing hall
Drawing hall1
 Kitchen
Kitchen1
 Dining Room
Dining Room1
 bathroom
bathroom2
OTHER SPACES
- Office 1
- Gym 0
- Balcony 1
PLAN DESCRIPTION
- Plot Area 1650 sqft
- Floors 1
- Total built-up area 1650 sqft
- Width 30 ft
- Length 55 ft
- Building Type house
- Building Category Residential
- Style Modern
- Estimated cost of construction Low
