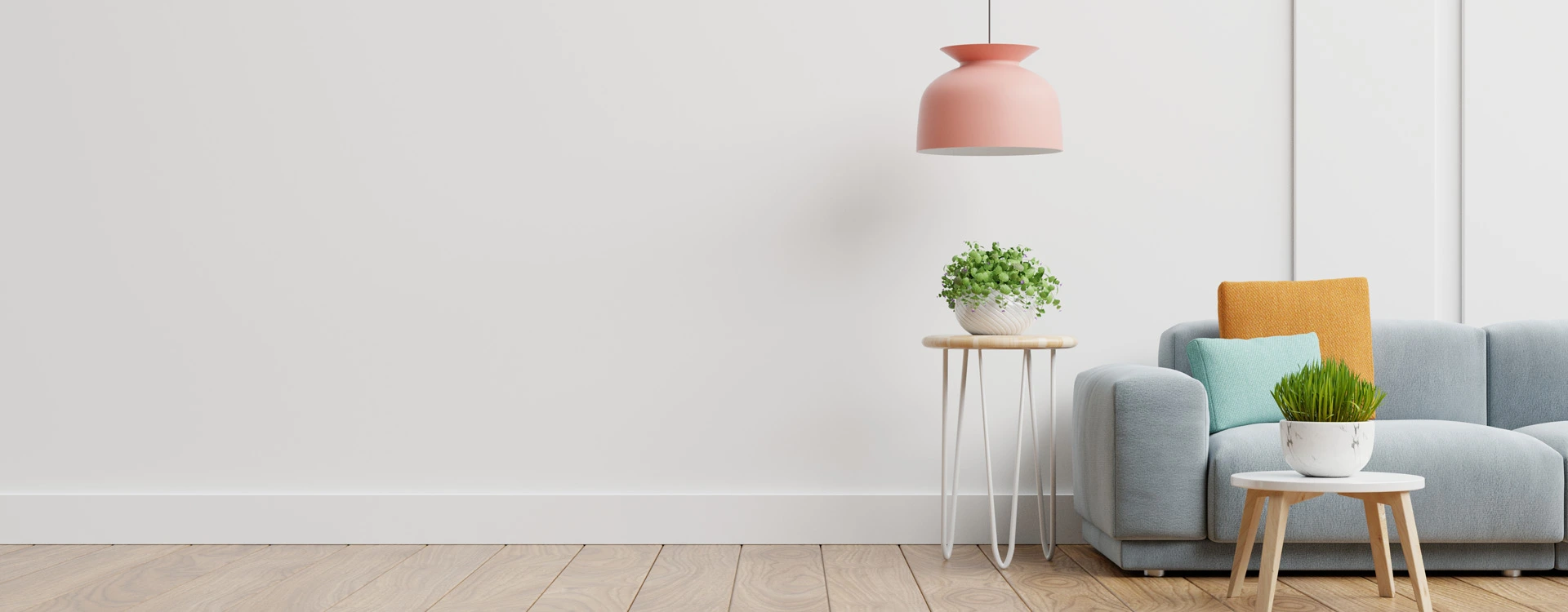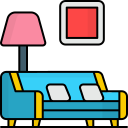
40X70 Home Plan - 2800 sqft Residential House Design at Chandigarh
At Chandigarh
PROJECT DESCRIPTION
Introducing the exquisite 40X70 Home Plan, a masterpiece of architectural finesse and contemporary living, spanning an impressive 2800 square feet in the vibrant city of Chandigarh. This thoughtfully designed residential house brings together aesthetics and functionality in perfect harmony, offering a living space that aligns seamlessly with your modern lifestyle aspirations. The 40X70 Home Plan boasts an impressive exterior that beautifully blends modern design elements with the lively ambi
Read More +KEYWORDS:
PROJECT DESCRIPTION
 bedroom
bedroom7
 Living Room
Living Room1
 Drawing hall
Drawing hall1
 Kitchen
Kitchen1
 Dining Room
Dining Room1
 bathroom
bathroom8
OTHER SPACES
- Office 1
- Gym 0
- Balcony 1
PLAN DESCRIPTION
- Plot Area 2800 sqft
- Floors 2
- Total built-up area 2800 sqft
- Width 40 ft
- Length 70 ft
- Building Type Home
- Building Category Residential
- Style Modern
- Estimated cost of construction Moderate
