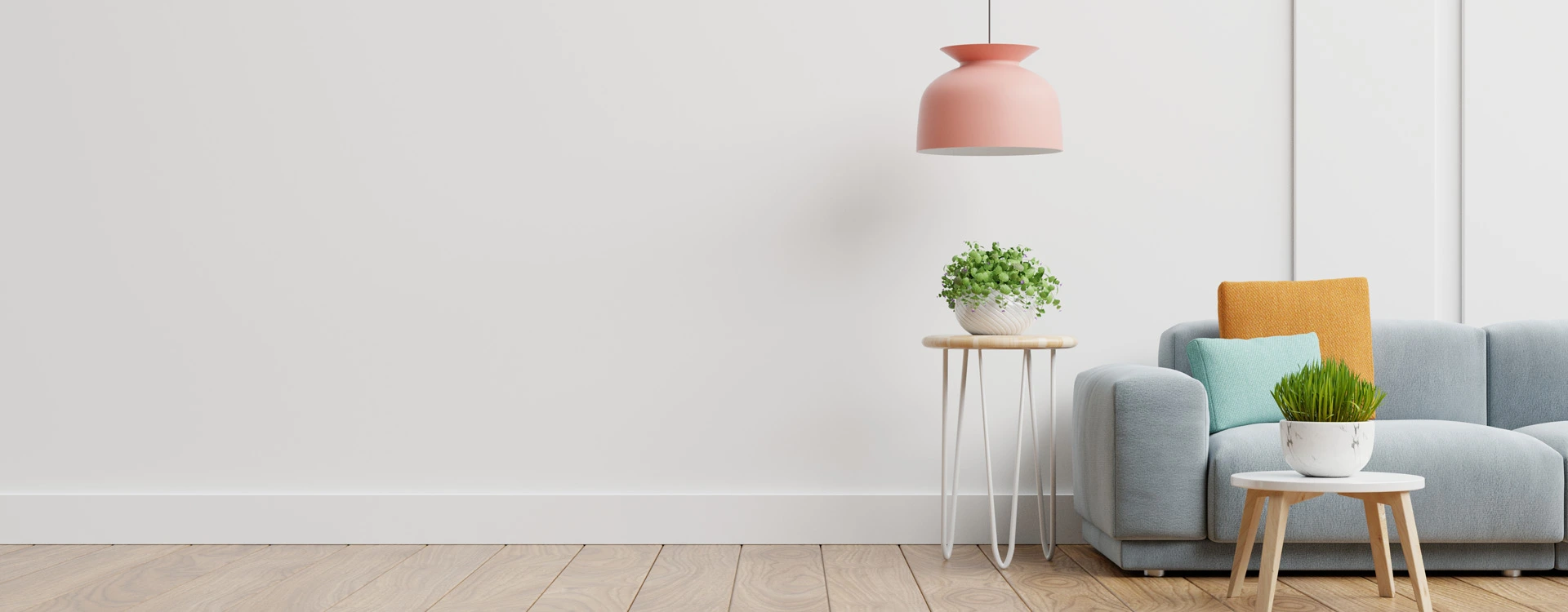
50X52 House Plan - 2600 sqft Residential House Design at Nagpur
At Nagpur
PROJECT DESCRIPTION
Introducing the captivating 50X52 House Plan, an architectural marvel spanning 2600 square feet in the heart of Nagpur. This meticulously crafted residential design seamlessly blends contemporary aesthetics with functional practicality, offering a luxurious living experience that caters to your every desire. The 50X52 House Plan presents a sleek exterior that effortlessly marries modern design with Nagpur's unique character. The facade is a symphony of clean lines, refined finishes, and stra
Read More +KEYWORDS:
PROJECT DESCRIPTION
 bedroom
bedroom3
 Drawing hall
Drawing hall1
 Kitchen
Kitchen1
 Dining Room
Dining Room1
 bathroom
bathroom4
OTHER SPACES
- Office 1
- Gym 0
- Balcony 1
PLAN DESCRIPTION
- Plot Area 2600 sqft
- Floors 3
- Total built-up area 2600 sqft
- Width 50 ft
- Length 52 ft
- Building Type house
- Building Category Residential
- Style Modern
- Estimated cost of construction Moderate
