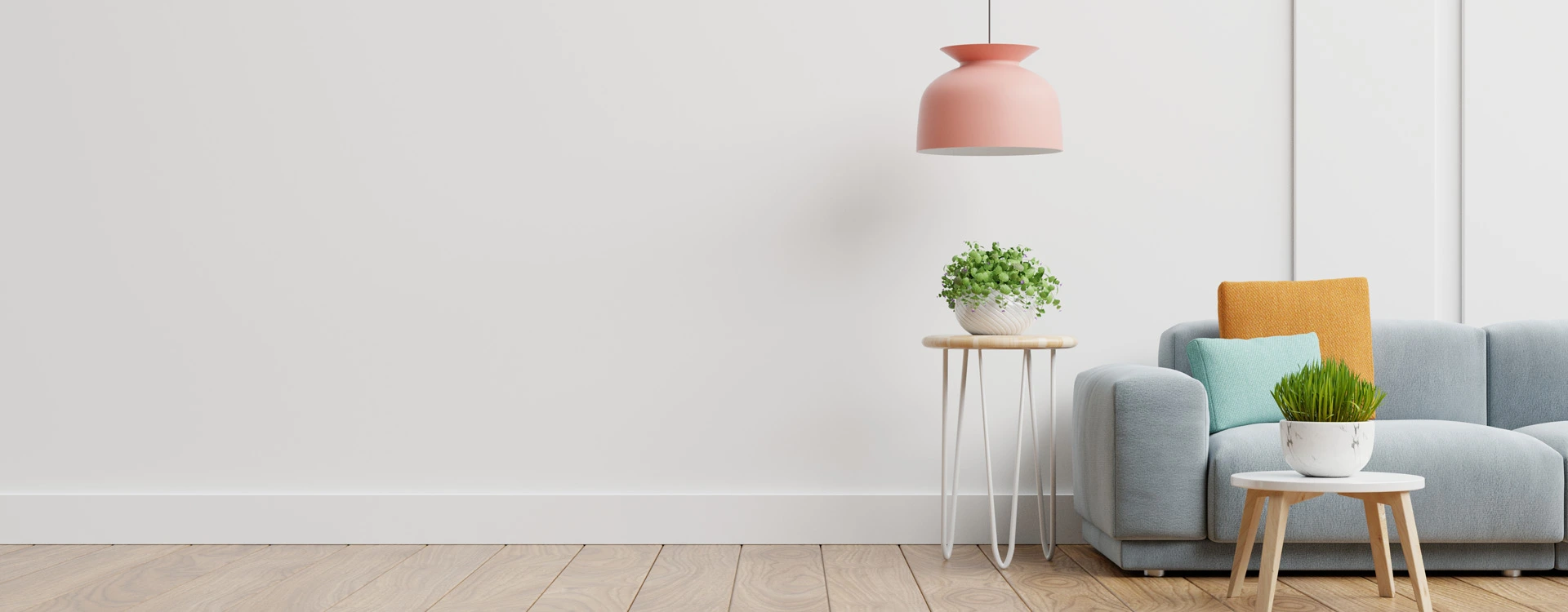
60X45 House Plan - 2700 sqft Residential House Design at Varanasi
At Varanasi
PROJECT DESCRIPTION
Introducing the elegant 60X45 House Plan, a sophisticated residential house design spanning an impressive 2700 square feet, nestled within the culturally rich city of Varanasi. This architectural gem effortlessly blends modern functionality, aesthetic allure, and a serene living environment, creating a haven of comfort and luxury. The 60X45 House Plan boasts an inviting exterior design that seamlessly merges contemporary elements with the timeless charm of Varanasi. The facade showcases meti
Read More +KEYWORDS:
PROJECT DESCRIPTION
 bedroom
bedroom2
 Living Room
Living Room1
 Drawing hall
Drawing hall1
 Kitchen
Kitchen1
 Dining Room
Dining Room1
 bathroom
bathroom3
OTHER SPACES
- Office 1
- Gym 0
- Balcony 1
PLAN DESCRIPTION
- Plot Area 2700 sqft
- Floors 1
- Total built-up area 2700 sqft
- Width 60 ft
- Length 45 ft
- Building Type house
- Building Category Residential
- Style Modern
- Estimated cost of construction Low
